We purchased our 1906 Farmhouse six months before we got married, and were very fortunate that the previous owners had renovated the entire house (electrical, plumbing, new sheet rock, siding, roofing, flooring, cabinets, etc.). I’ve had so much fun over the past 3 years making it my own style, and incorporating my personality into each room. I am nowhere near done, but I do all the work myself (okay, my dad and husband assist when I tackle something a little too big), so it is taking me a little while to get to each room. I’ll share the “Before” and “After” photos here, as well as tutorials on special projects.
Exterior
Oh, where to start… the blue roof. I’m not a fan of colors, and tend to stick to neutrals. My problem is the roof is steel, therefore, it will probably never wear out. It’s hard to justify spending a large amount of money on a roof that doesn’t need to be replaced. Long term, I would say our goal is to eventually change the roof color (and to be honest, probably change the siding color when that day comes), and possibly add on to our garage. I would also like to extend our small awning by the door, and form it into a longer porch along the entire east side of our house.
Upgrades that are finished: We did tear out our grove last Spring (perks of having a hubby who runs heavy equipment 🙂 ), and planted 86 evergreen trees. They are super tiny now, but I’m sure we will appreciate them in 20 years! We also leveled our yard, and planted new grass.
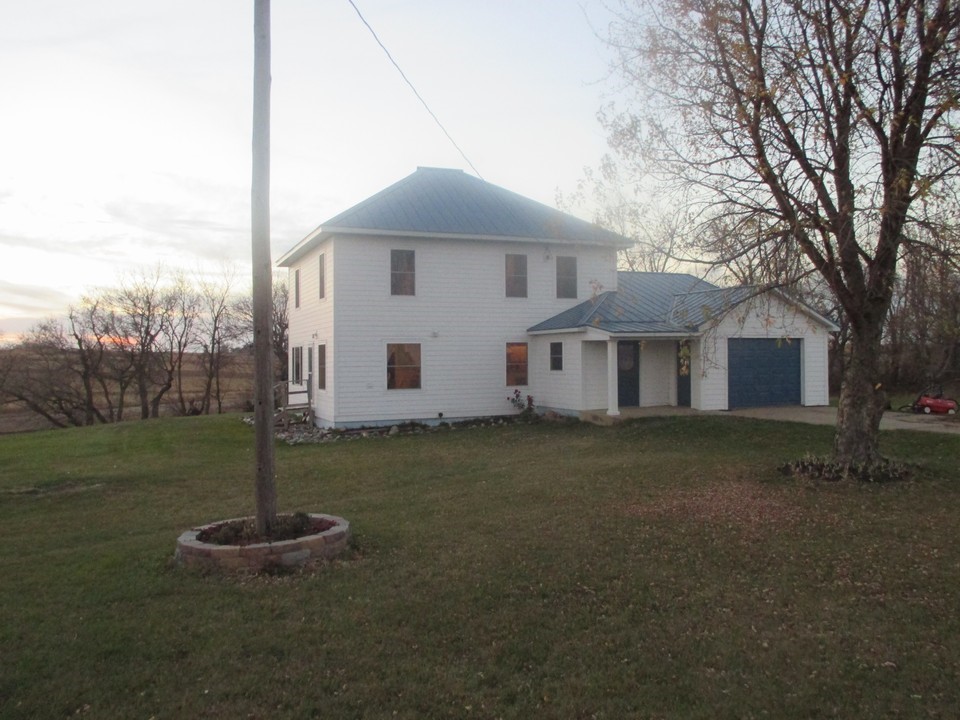
Before: Old grove, unfinished landscaping rock around the house, unlevel lawn

After- Tore out old grove and replanted tiny evergreens (cannot see in picture), level yard, cleaned up around house foundation
Living Room
This room is a work in progress. Our only update is removing the stickers that the previous owners had left, and painting the walls. I’m not 100% sure what my next plans are in this room, but it’s livable for now, so it’s at the bottom of the list for any other future updates.
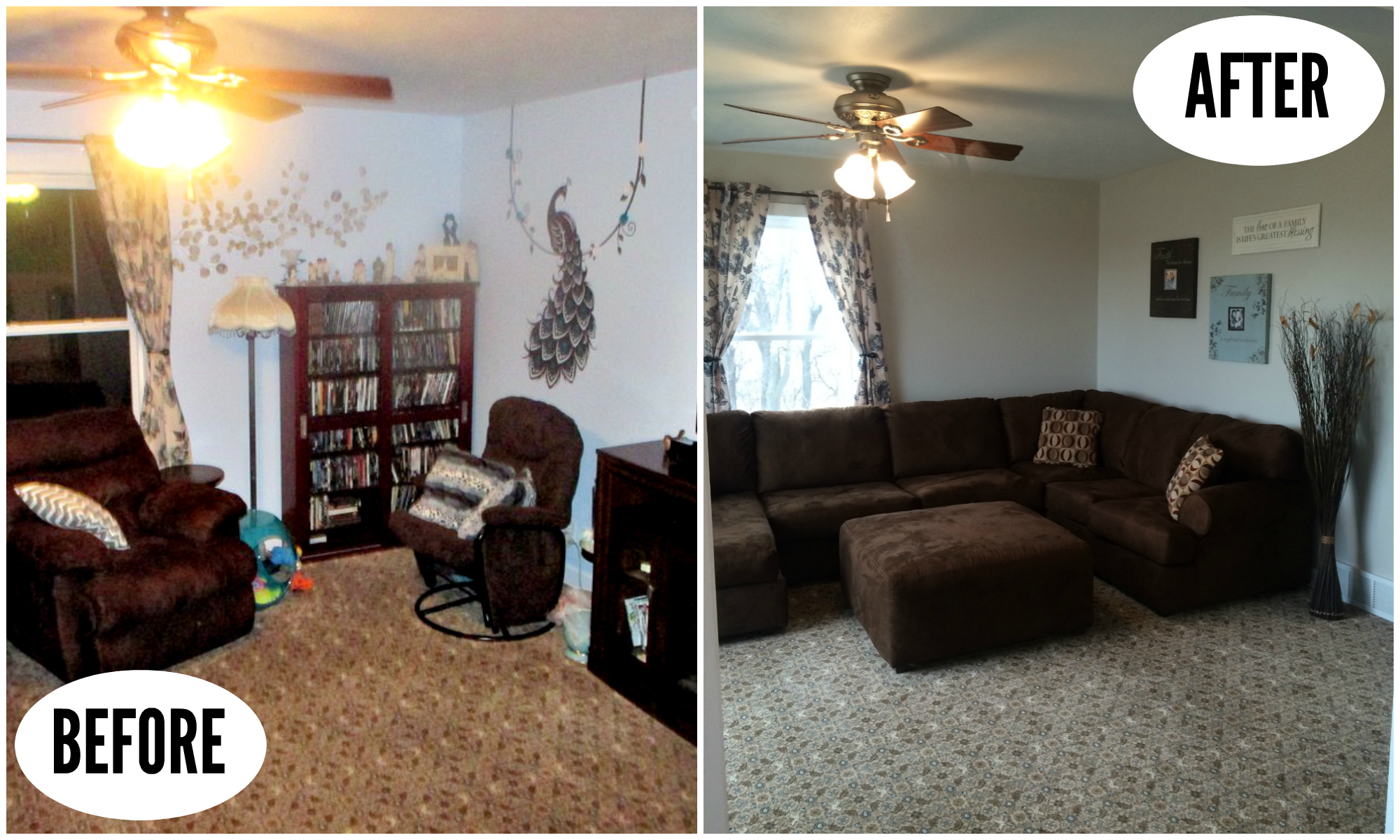
Dining Room
Placed in between our living room and kitchen is our dining room. We changed the paint color to Charcoal Cashmere by Clark & Kensington (Like I said, I’m a neutral girl, not a fan of bright colors), and added new curtains (not pictured). Next update, farmhouse table.
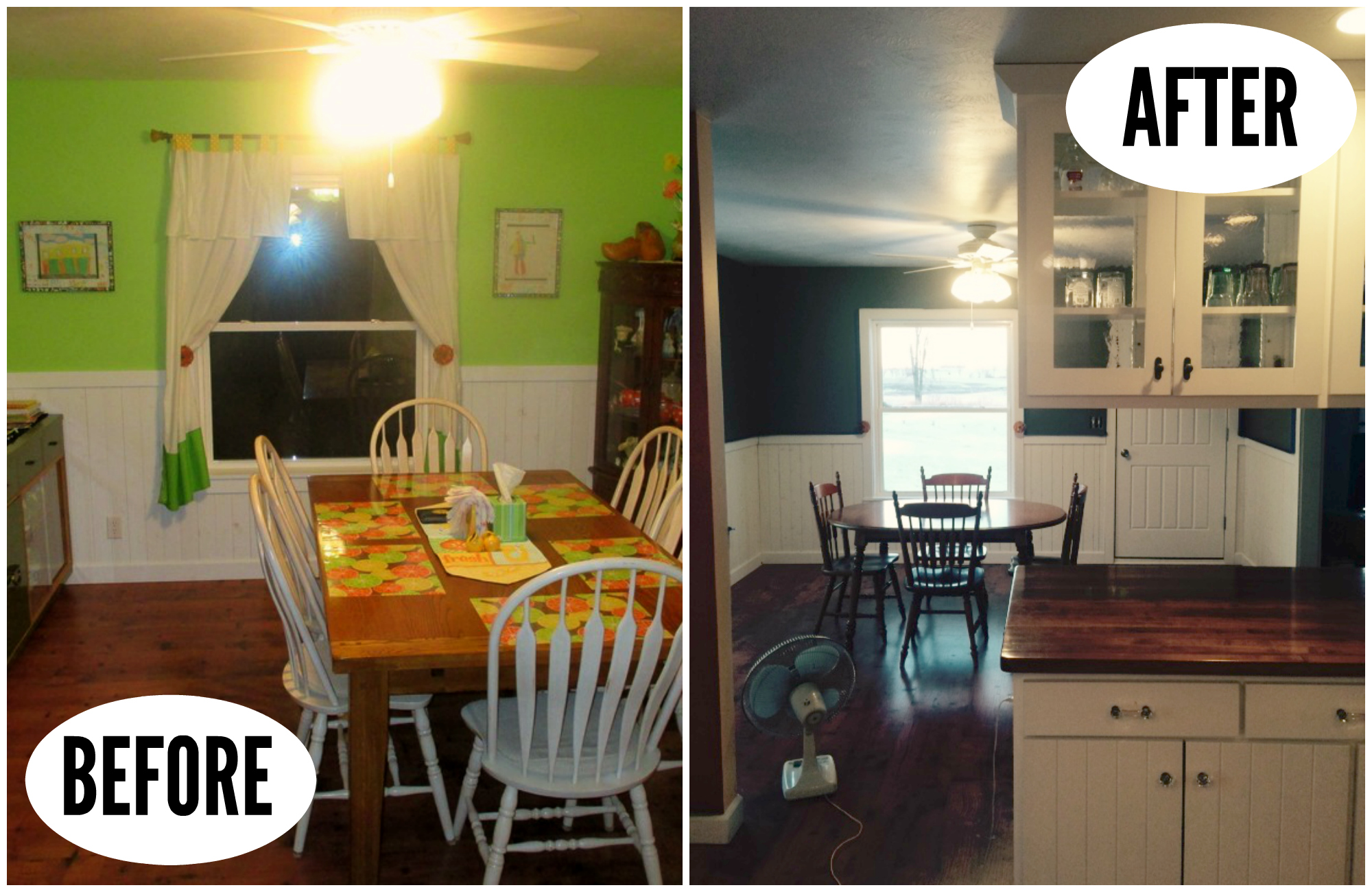
Kitchen
This room will forever be my “work in progress”. I love my cabinets, and I love the layout, but I despise the orange Corian counter tops. A.J. claims that he loves them, but I think that’s just a ploy to get out of buying new ones 🙂 I have yet to change the paint color because I don’t know what direction to go with the orange counter tops. For now, I’m just going to dream about my gray and white marble counter tops.

Laundry Room
This room is DONE . This was my first ever shiplap project, and I absolutely LOVE how it turned out. My obsession has only grown since the completion of this room, and I am excited to do even more shiplap in our home!

Master Bedroom
I have yet to do much of anything in the master bedroom. We have upgraded our bed (pictured is A.J.’s little full size bed before I moved in), and I did paint the walls. HOWEVER, I do not love the paint color, and I really want to shiplap this room. I would like to continue our hardwood floors from the kitchen, but A.J. likes carpet in the bedroom so it’s still up for discussion. Also, I am working on getting some custom bi-fold barn doors made (there never were any closet doors, which is a little weird), as I do not have the wall space for sliding barn doors. This project is high on my to do list, so I am hoping this one is sooner rather than later 🙂
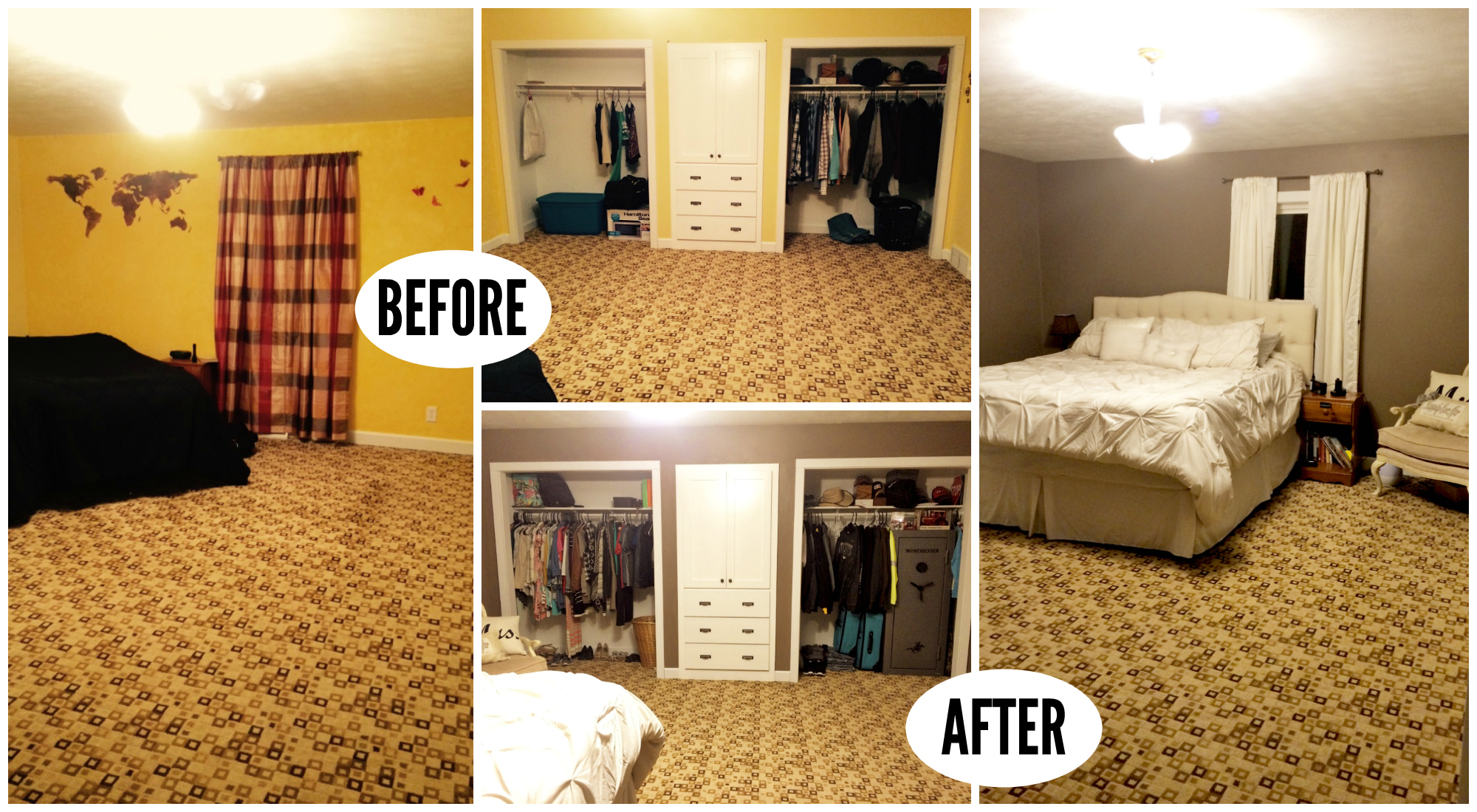
Main Floor Bathroom
The bathroom is finally done! As far as upgrades, we put on a fresh coat of paint (Emmie’s Room from Magnolia Market paint line). It was the perfect color to accent our floor & our slightly tinted green bathtub. I also removed the old shelves out of the closet and upgraded with shiplap & stained shelves. (You can read more about that here.)


We also have 4 bedrooms upstairs, that serve as our workout room, guest room, office, and storage. They were all painted for the previous owners kids, and I just didn’t want to tackle painting and redecorating all of them at once! So far, the only room we have updated is a nursery for Addison. We’re just taking it one room at a time, as it’s needed 🙂


I hope you enjoyed my little picture tour of our house, and I can’t wait to tackle each room and project in the next few months!
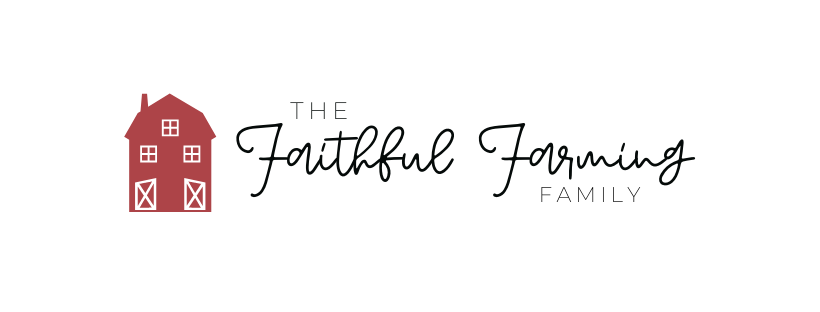
No Comments